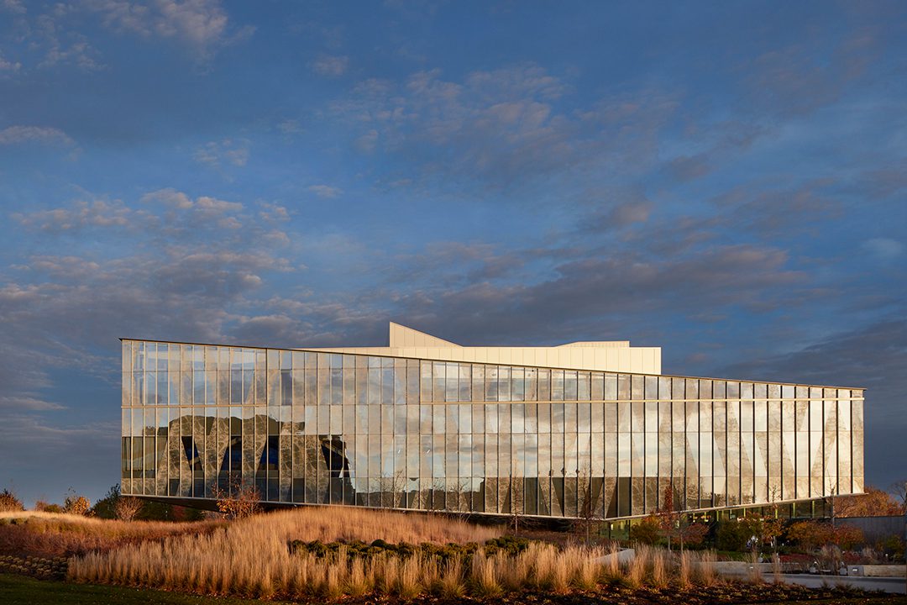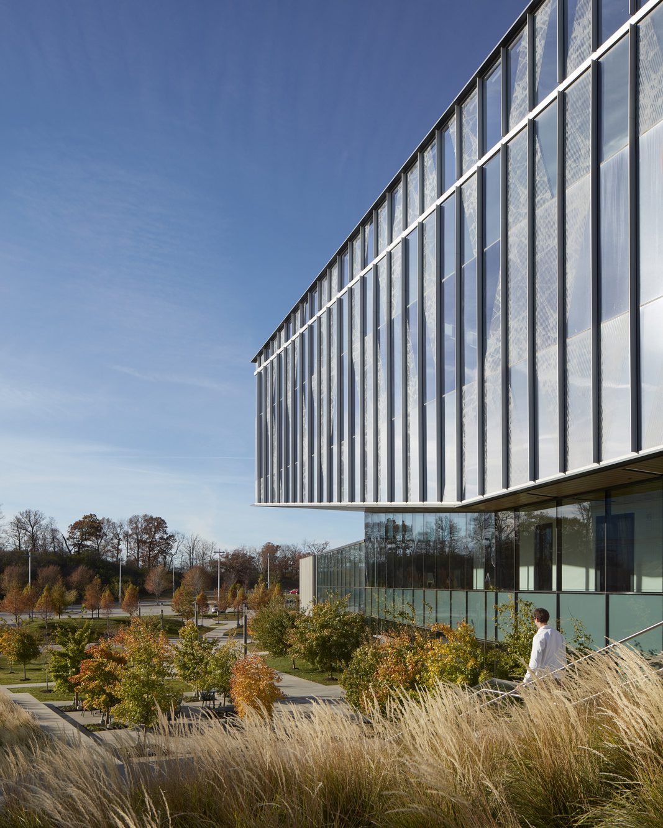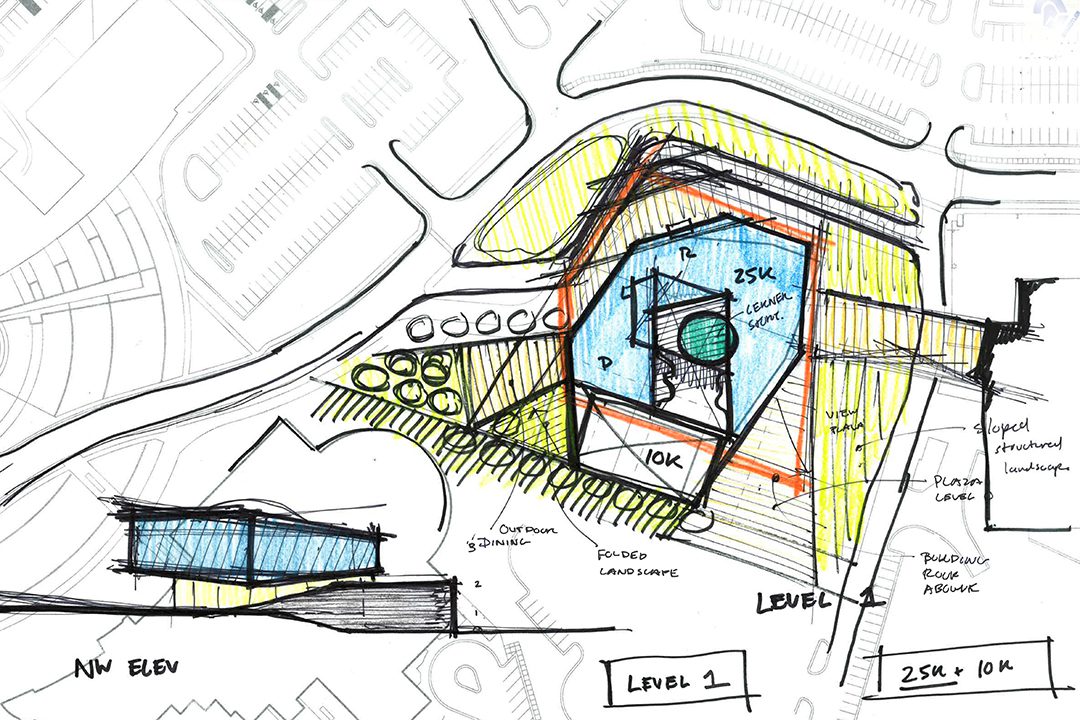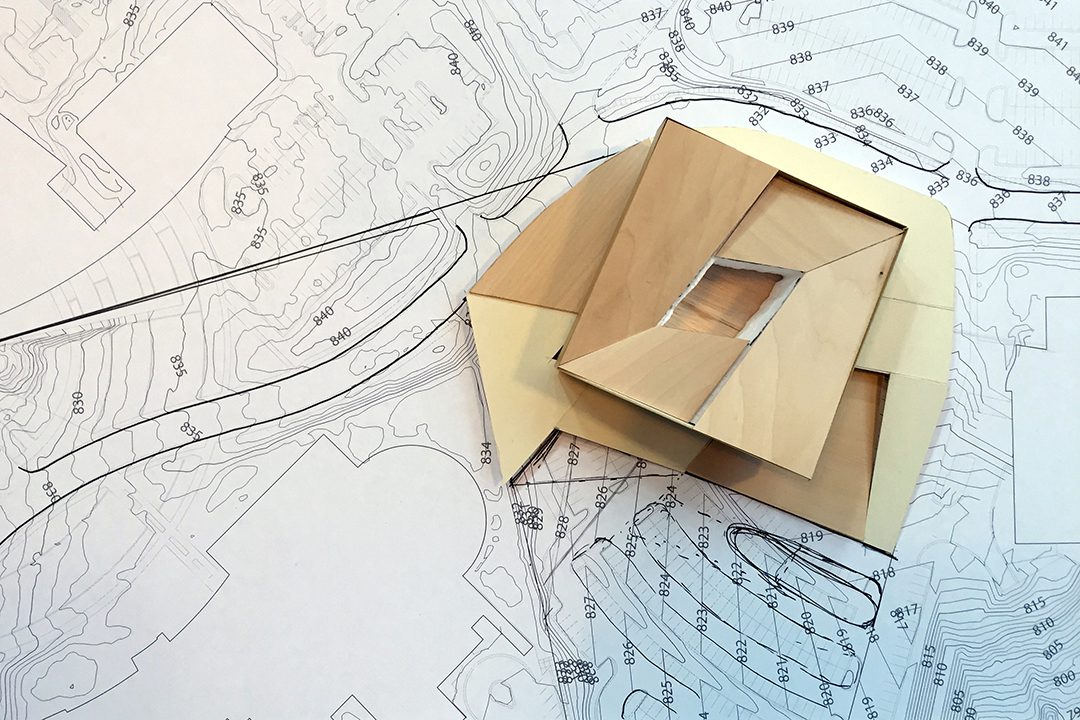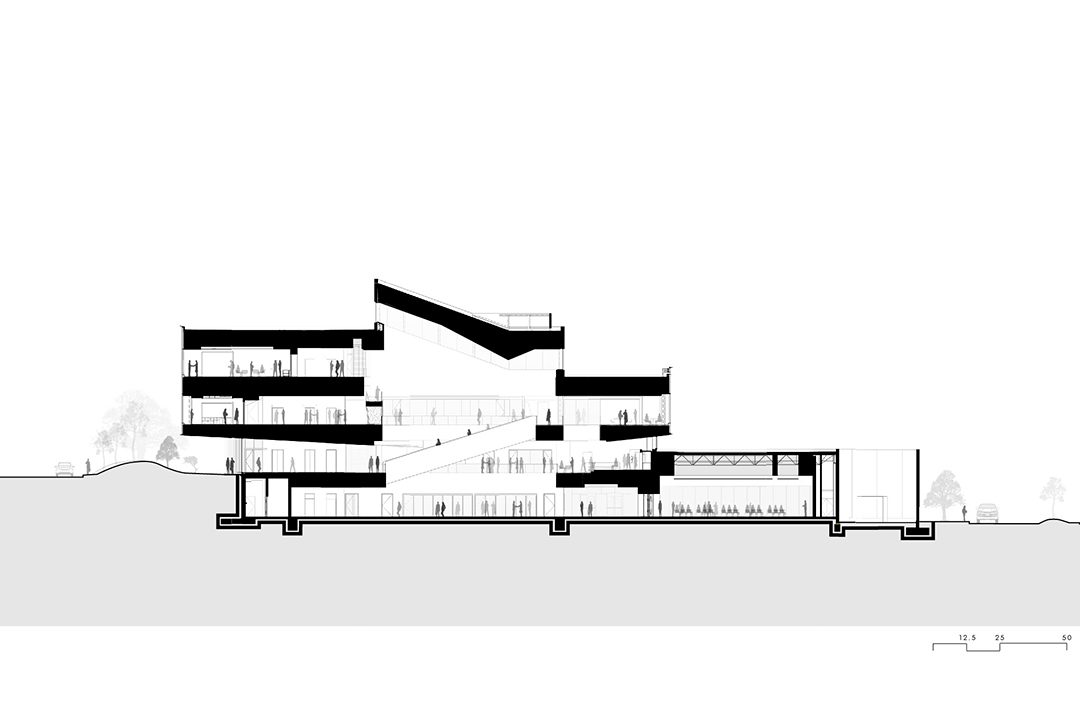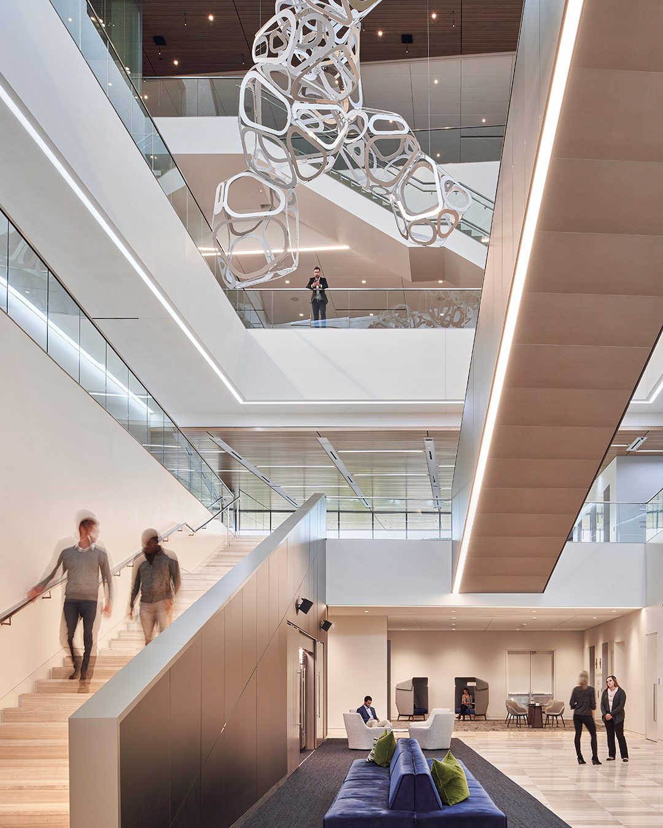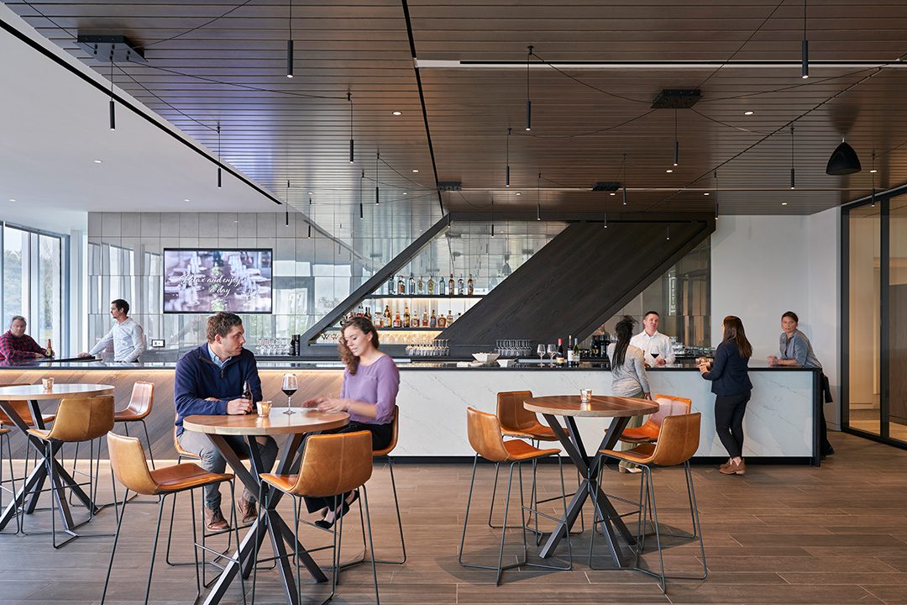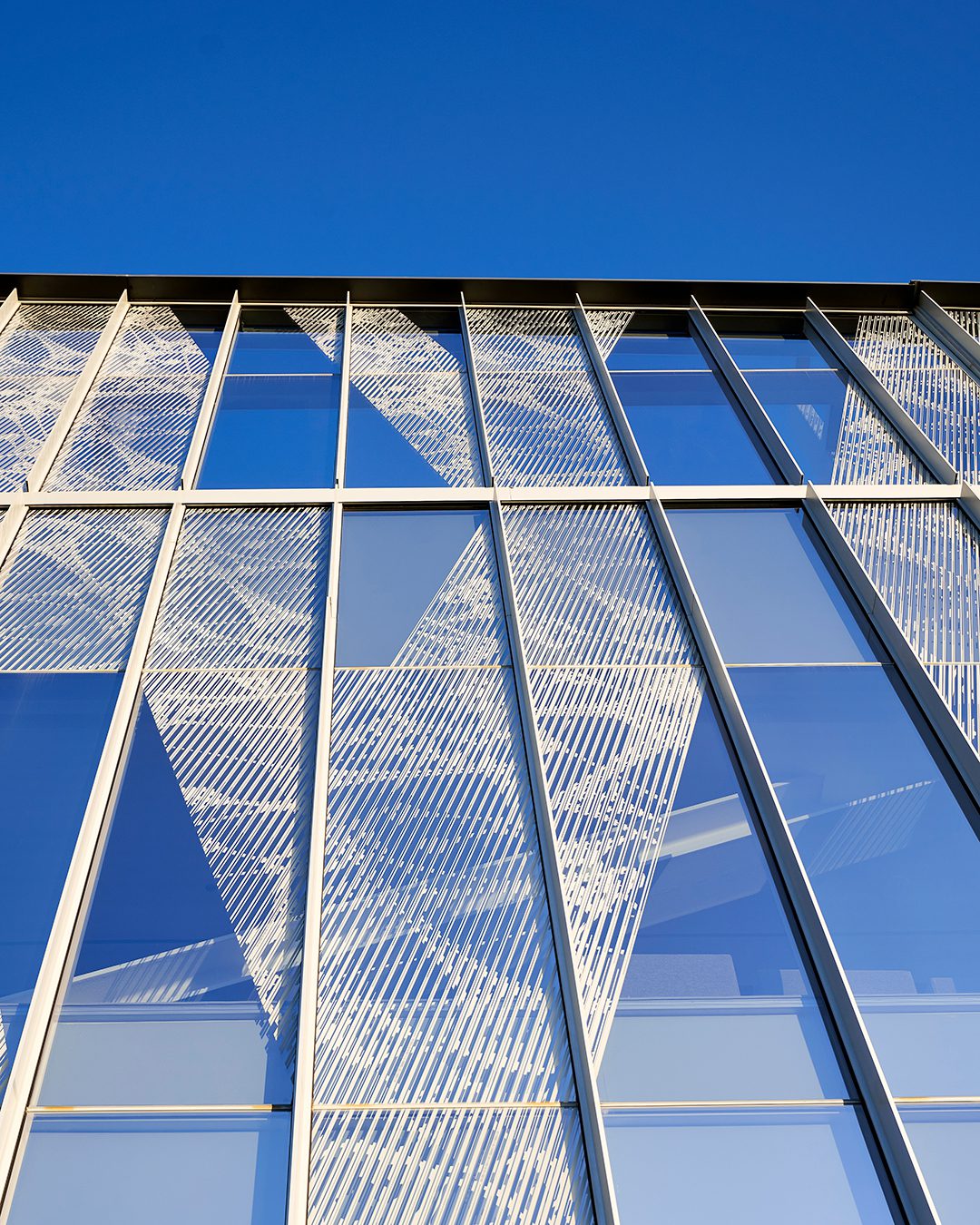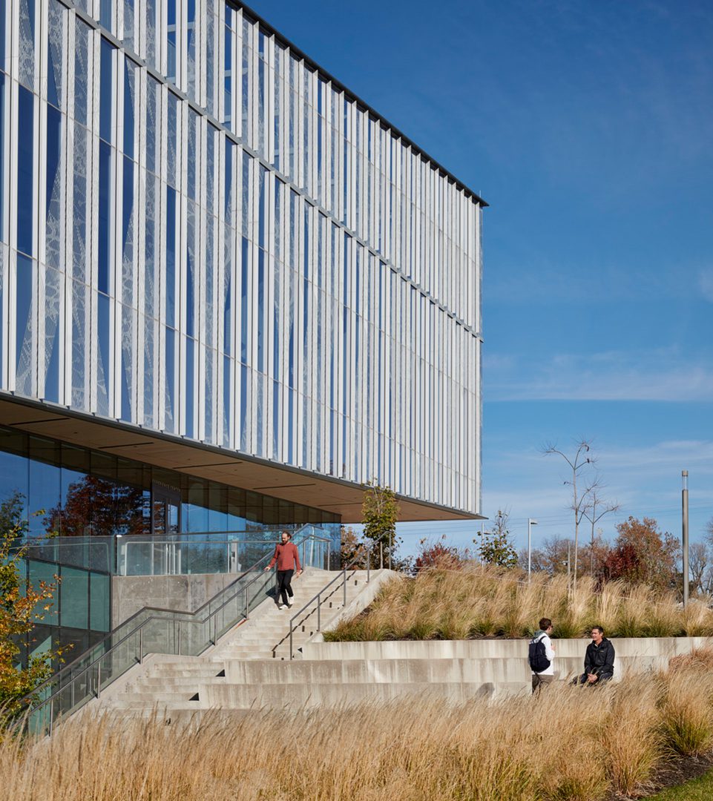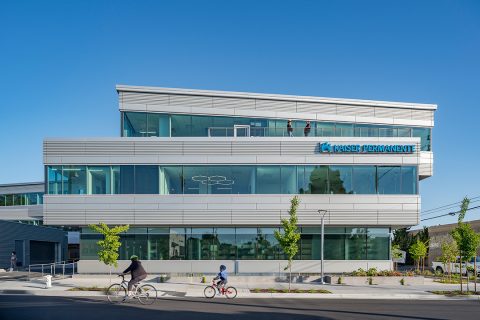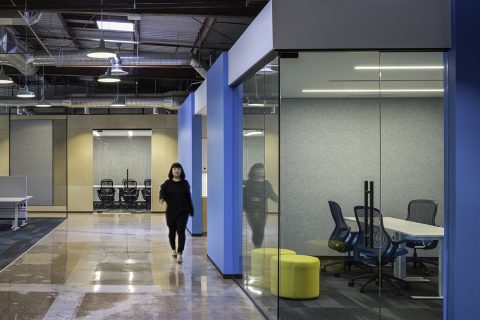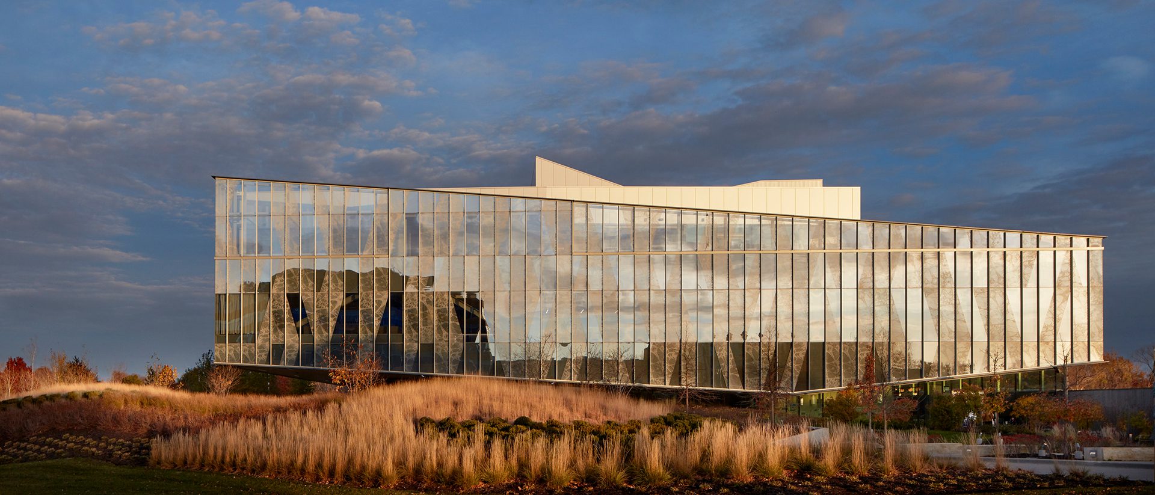
Engagement Center
A workplace designed with hospitality offers visitors unprescribed experiences.
A global company commissioned Multistudio to design an Engagement Center where clients and employees worldwide can gather and advance shared knowledge. Hospitality was a top priority in creating a world class experience for visitors that would spark meaningful dialogues and facilitate interaction. Multistudio worked closely with the client to ensure a holistic approach that gives guests a distinct experience each time they visit.
The building’s form and each space within is the result of rigorous design exploration. The design intent was an experience that embodied movement and lift, inside and out – representing the ability to raise their clients to new understandings and opportunities. Each space within the building is designed to tell a story, explain a challenge, demonstrate a solution or showcase a client success.
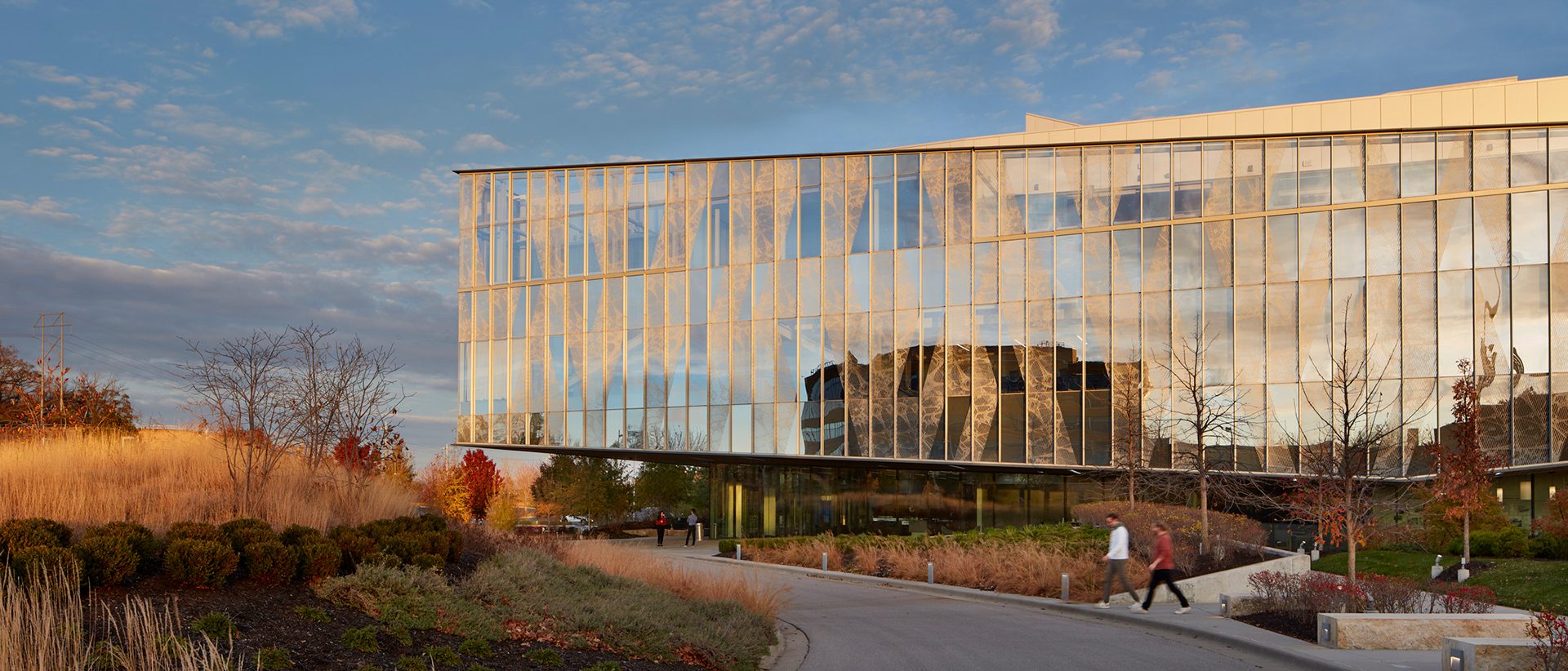
The natural sloping site created an opportunity for two distinct arrival sequences for guests, providing at-grade access on the first and second floors. Visitors are welcomed to the campus via a long drive surrounded by native flora and fauna that screen the adjacent parking lots, reinforcing a sense of tranquility. The movement of the building form hovers above an arrival drive under a deep, cantilever that provides momentum to the entrance, acting as a porte cochère. At moments, the building appears to be of the landscape, while at other times, the building floats above the topography.
A central four-story atrium with a series of staircases acts as central circulation while also providing core structural support.
The atrium is designed to provide purposeful arrival moments and casual collisions by offering perspectives of the activities on each floor – inviting onlookers to become participants. The roof plane is manipulated to bring daylight into the center of the building via clerestory glazing, creating a constant connection to daylight.
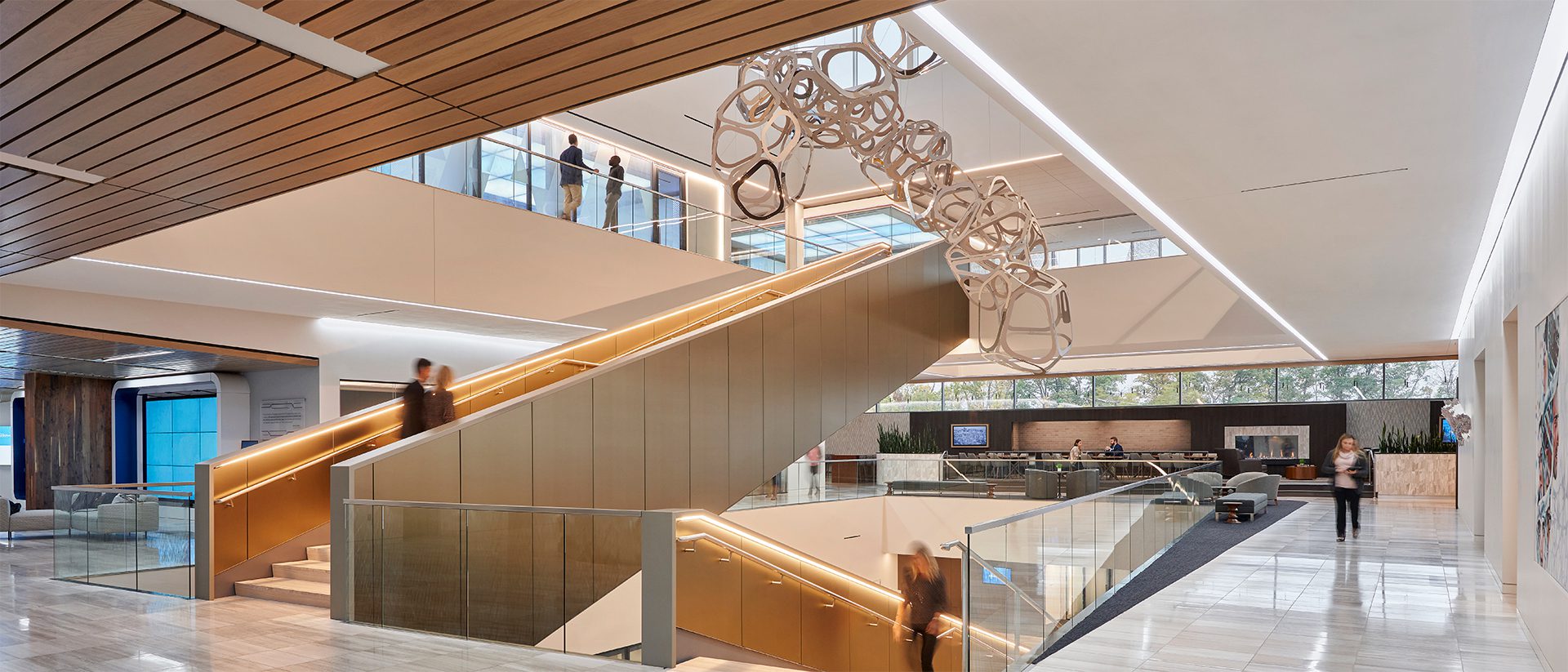
Architecture inspires art throughout the Engagement Center. The open atrium design brings opportunities to showcase art, another way to spark conversation, including a large, central sculpture suspended from above called Cellular by artist Tuan Tran with Design Fugitives.
The building program was focused upon more than a dozen distinct hosting experiences that the client had identified. The Multistudio team worked closely with the client’s marketing department to craft highly curated experiences that could cater to groups of multiple sizes comfortably. As a result, the program was distributed across four levels, each unique in its path and purpose with moments of respite and moments of interaction interwoven throughout each space. Upon arrival, visitors have the option to store luggage, visit the club for refreshments, or meet at one of the conference rooms.
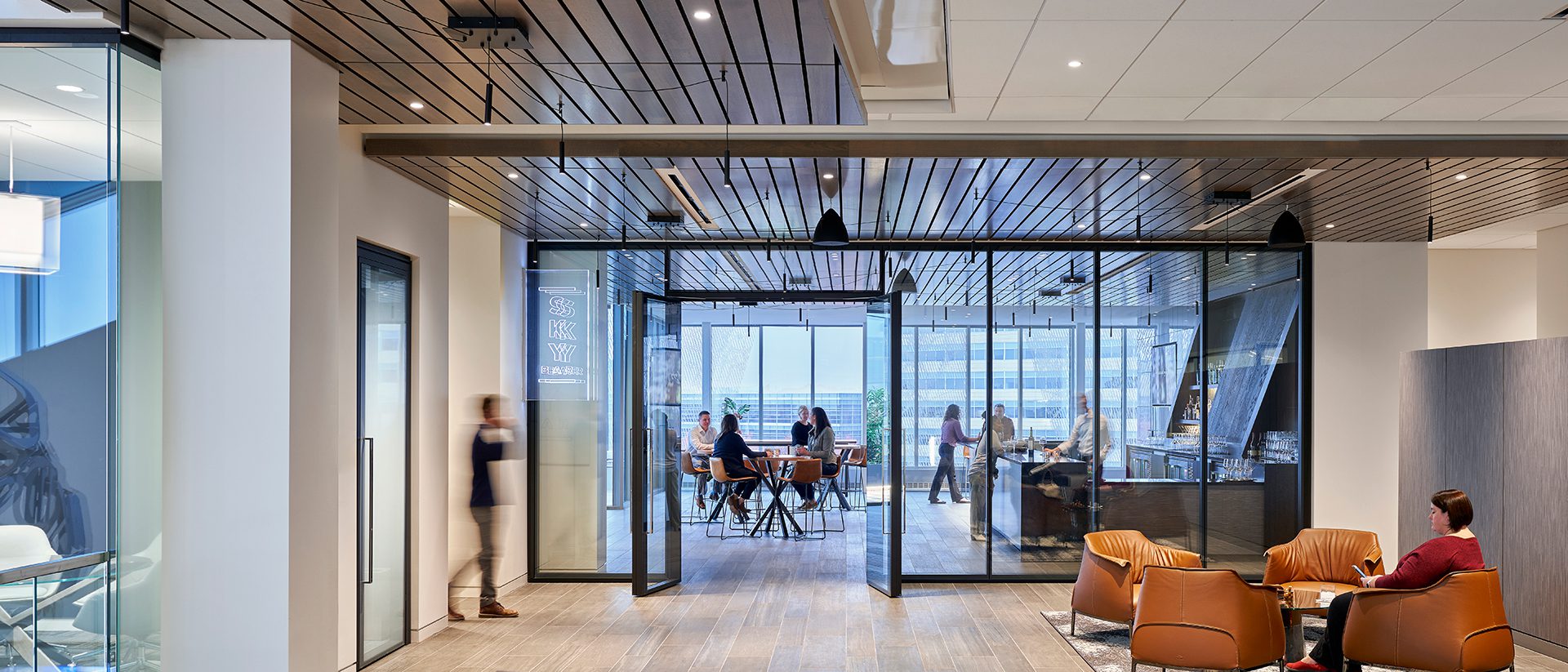
The building’s façade uses an artistic approach to enhance the overall parti. The building’s envelope is wrapped in a curtain wall fritted with a pattern that responds to the client’s mission. The client’s innovative nature drove the design team to study how each panel reacted to the interior environment depending on the sun’s location.
The Engagement Center was purposefully designed with floor-to-ceiling glazing to maximize sightlines to the outdoors, and allow ample opportunities to step outside. Although the Engagement Center appears to be an all-glass building, the façade is only 50% glass. This was accomplished by burying half the building within the topography of the site, increasing the solidity of the lower-level south-facing façade, and increasing the glazing performance of the façade. With these strategies, the building’s energy use (EUI) decreased by nearly half compared to similar building types.
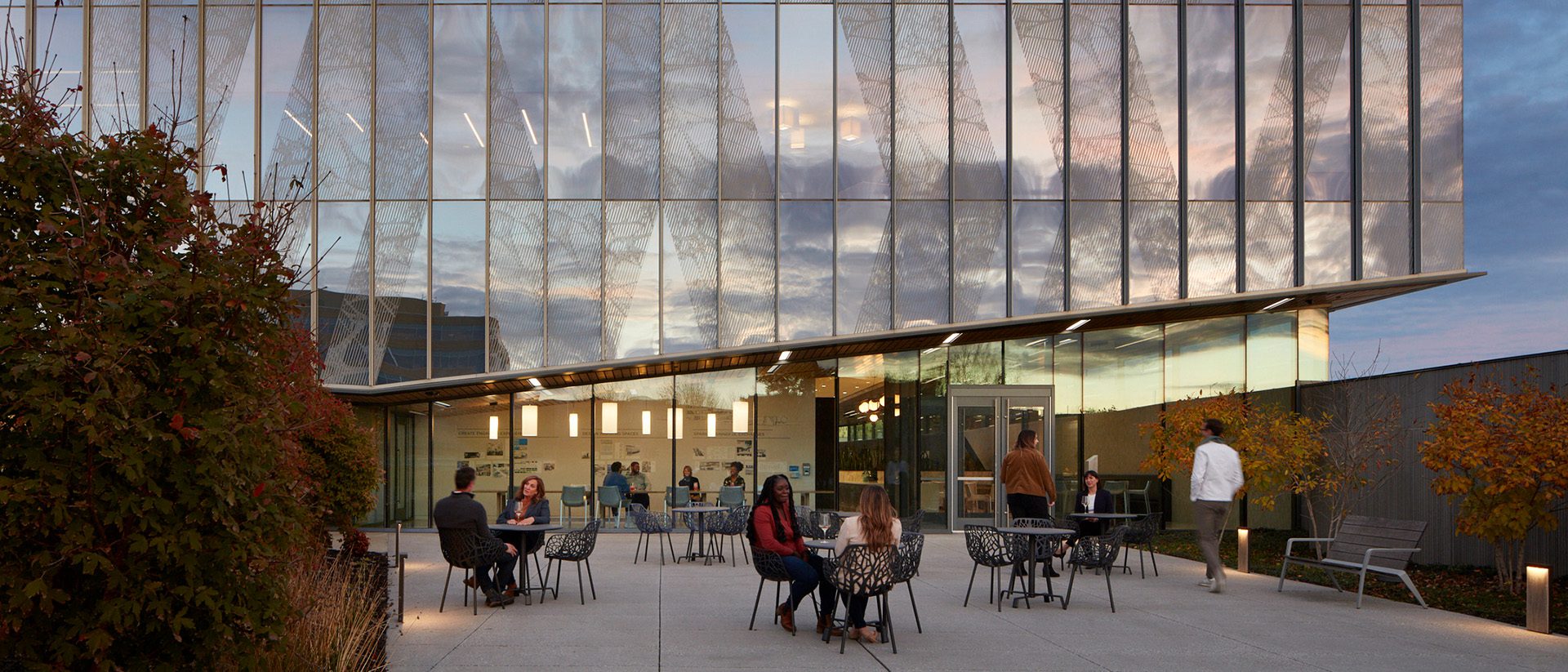
We really enjoyed the atrium of this space. The sculptural staircases, the ability of the space to be a collaborative meeting area where people can come and have chance meetings and collaborations. We also loved the exterior of the building...We appreciate how the building undercut itself to provide an overhang and protection from the elements and created a smaller-scale experience instead of that building coming all the way to the ground.Awards Jury AIA Kansas City
-
Location
North Kansas City, MO
-
Size
125,000 sq.ft.
-
IIDA Mid‑America
Gold Award
-
AIA Central States
Design Excellence Award
-
AIA Kansas City
Merit Award
-
Photographer
Steve Hall
-
Photographer
Michael Robinson
