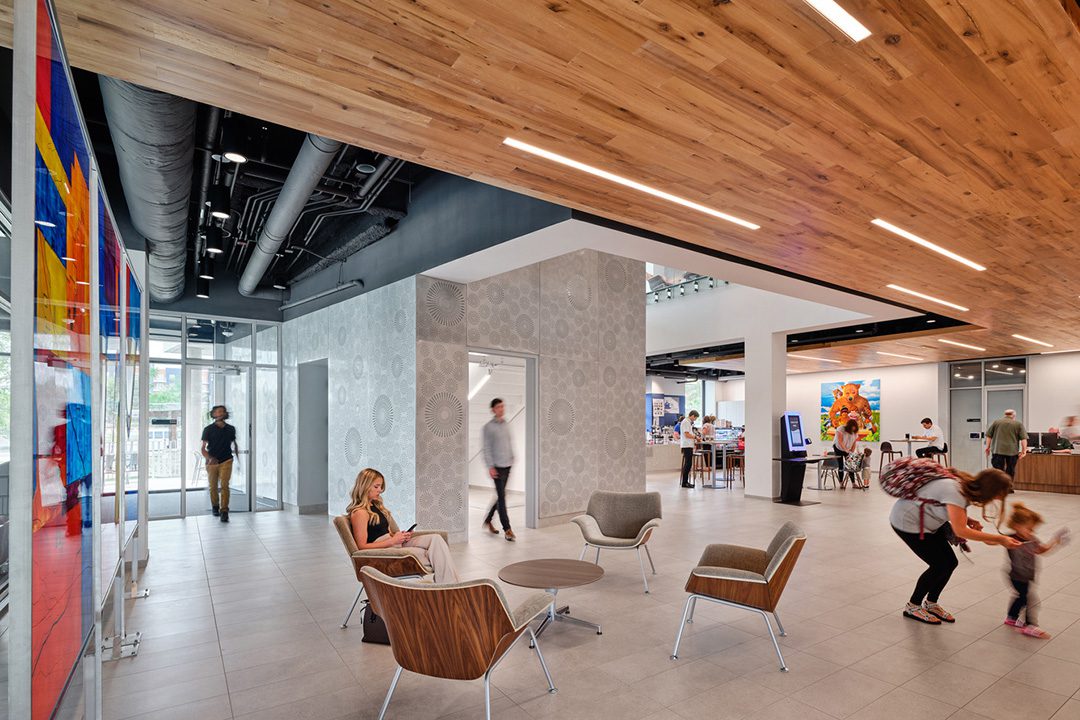
Olathe Downtown Library
This public library in downtown Olathe, Kansas was inspired by Olathe’s founding and history. The design concept celebrates the idea of creating community while simultaneously being at the edge of exploration, a nod to Olathe being a historical gathering point for those choosing to embark on the Santa Fe or Oregon Trails. The library’s central glass Exploration Tower includes a stairwell with a verbena wildflower pattern that helps navigate its four floors.
This project encompasses so many of the objectives we have set forth in our growth strategy. Much time and energy has been put in, and the result is a genuine and meaningful piece of Olathe that will stand the test of time; an Olathe icon in the making.Mayor John Bacon Mayor of the City of Olathe, KS
Details
-
Location
Olathe, KS
-
Size
46,600 sq.ft.
-
Client
Olathe Public Library
-
Developer
Lane4 Property Group
-
Exterior Architect
DLR Group
-
General Contractor
McCownGordon Construction
-
Lighting Design
Derek Porter Studio
-
Photographer
Michael Robinson
