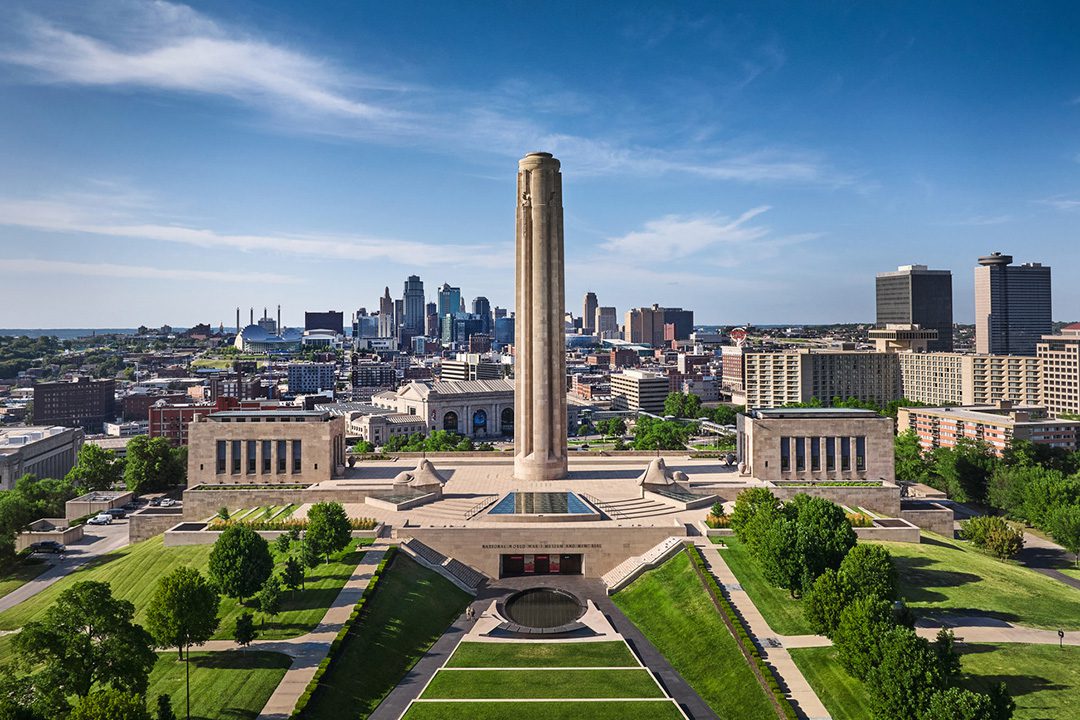
National WWI Museum & Memorial
The National World War I Museum and Memorial (WWI Museum), stands as a significant testament to the memory and historical significance of World War I. The classical Egyptian Revival-style monument and Liberty Memorial was completed in 1926, and the 80,000 sq.ft. Museum underneath opened to national acclaim in 2006. This iconic Museum and Memorial is dedicated to preserving the history of World War I and honoring the sacrifices of those who served.
Over the past decade, Multistudio has forged a dynamic and lasting relationship with the WWI Museum, undertaking various projects to preserve and enhance the Museum’s facilities and enrich visitor experiences. One such significant project was the 2018 transformation of an existing utility space into the innovative Wylie Gallery. Functioning as a “box within a box,” the Wylie Gallery expanded the Museum’s capabilities to host traveling exhibitions. This transformation also ingeniously resolved stormwater drainage challenges posed by the gallery’s location beneath an open-air plaza, showcasing Multistudio’s expertise of expanding the possibilities of a project while designing for both form and function.
In another stride toward modernization and improved public engagement, Multistudio undertook the renovation and adaptive reuse of the Bergman Family Gallery and Open Storage Center, which opened in 2023. By repurposing an underused storage corridor and research room, this endeavor added approximately 4,000 sq.ft. of exhibition space by making artifacts that were previously hidden from view accessible to the public through an expansive 190-foot “coastline” of window cases. The new space fosters a sense of transparency and showcases the dedicated efforts of the museum’s staff by providing clear site lines to an open storage center and work room.
Additional work conducted throughout this ongoing relationship has included restoration of the site and landscape design, new wayfinding signage, and the historic preservation of the exterior stone of the fountain and the Museum’s façade.
The collaboration between Multistudio and the National WWI Museum and Memorial stands as a testament to our shared commitment to preserving history and enhancing the museum’s role as a premier destination for education, reflection, and commemoration.
The Bergman Family Gallery and Open Storage Center allow us to display objects and artifacts otherwise behind closed doors and unavailable for visitors to view.Matthew Naylor President & CEO, National WWI Museum & Memorial
Details
-
Location
Kansas City, MO
-
Museum Size
80,000 sq.ft.
-
Wylie Gallery Size
4,000 sq.ft.
-
Bergman Family Gallery & Open Storage Center Size
4,000 sq.ft.
-
Client
National WWI Museum & Memorial
-
General Contractor
JE Dunn Construction
-
Photographer
Michael Robinson
