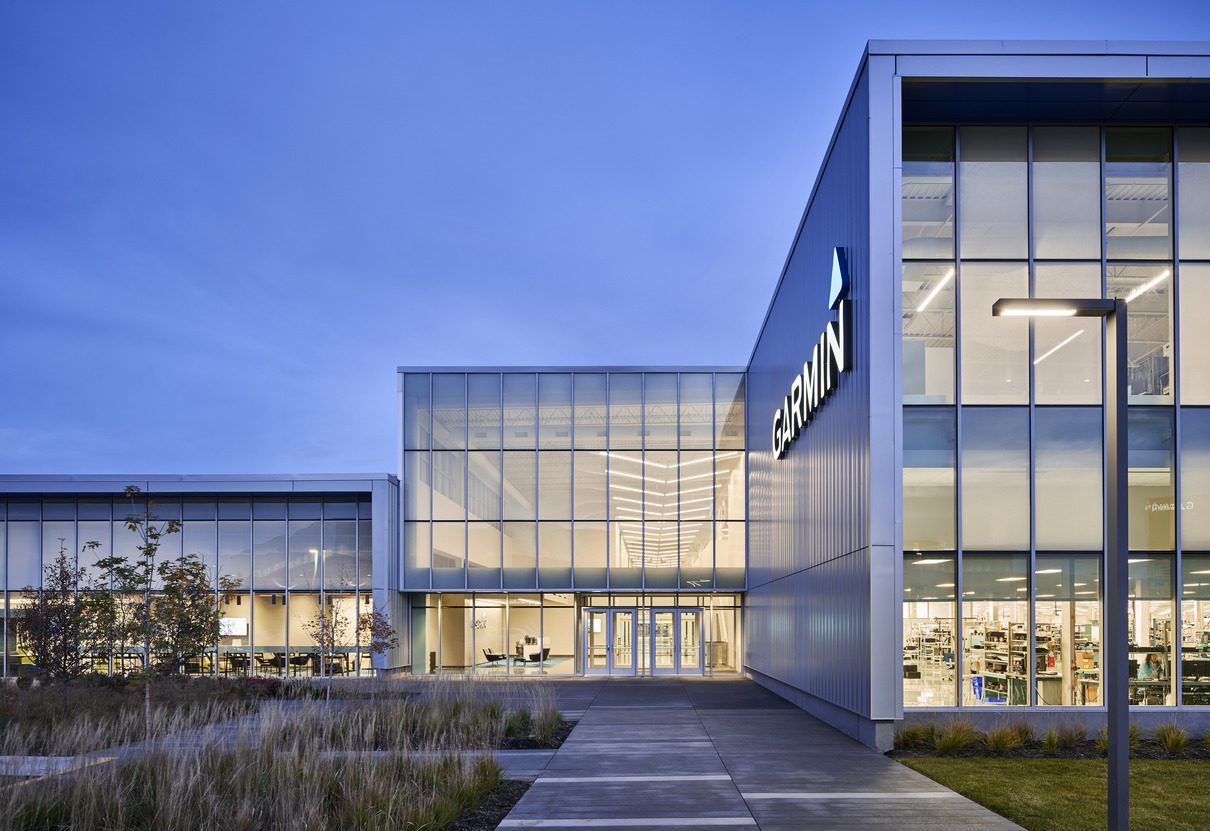
Garmin International
Garmin’s North American headquarters, a corporate campus in Olathe, Kansas, has rapidly been growing. In response, Multistudio was asked to renovate existing facilities and design a new manufacturing and warehouse facility, parking garage and pedestrian plaza as part of a larger ongoing, multiphase campus expansion.
The new building houses a unique blend of office space and 7,000 sq.ft. of dining alongside the company’s manufacturing and distribution operations, nearly doubling campus capabilities. Each of the main programmatic elements are expressed in the simple form of the building and the façade is articulated with three primary materials: precast concrete, corrugated metal panels, and glass.
Inside the facility, the design of the interior spaces is a reflection of its operations; it capitalizes on exposed structure and concrete floors, but with a deliberate use of color, graphics, and modern fixtures to bring the warehouse aesthetic into the more people-centric spaces.
By seamlessly integrating comprehensive, intuitive signage and wayfinding within Garmin’s new and renovated buildings and the corporate campus at large, the brand experience becomes a unifying factor and allows for phased implementation and flexible messaging to continue to evolve as the campus grows.
Details
-
Location
Olathe, KS
-
Campus Area
96 Acres
-
Manufacturing & Warehouse Facility
776,800 sq.ft.
-
Parking Garage
4 levels; 1,284 parking spaces
-
General Contractor
McCownGordon Construction
