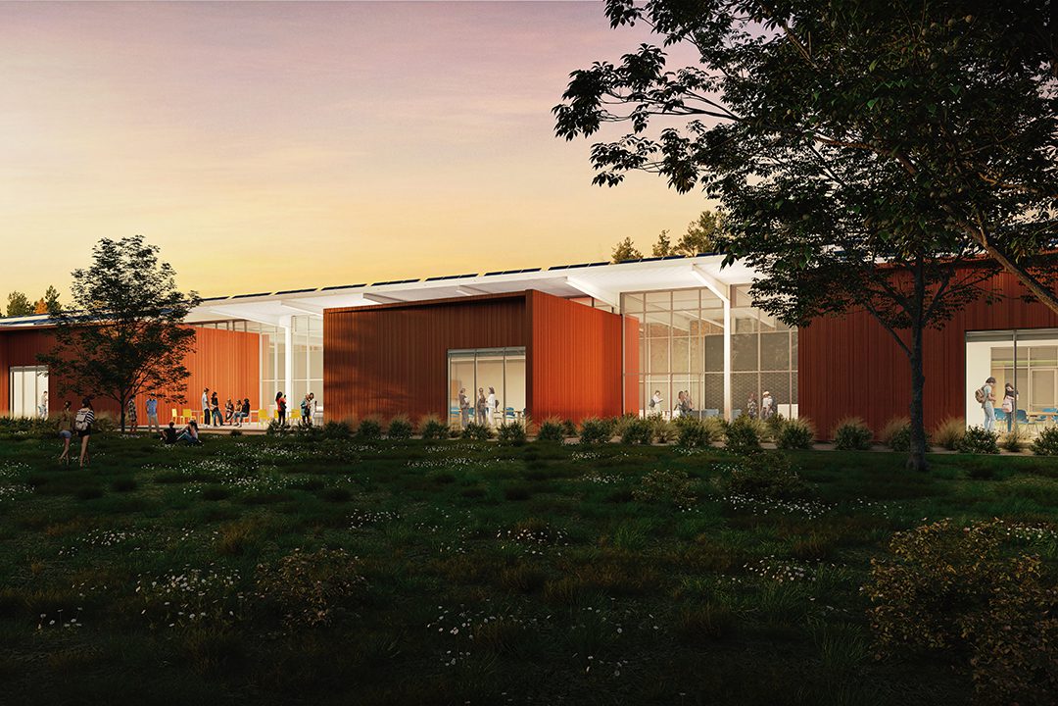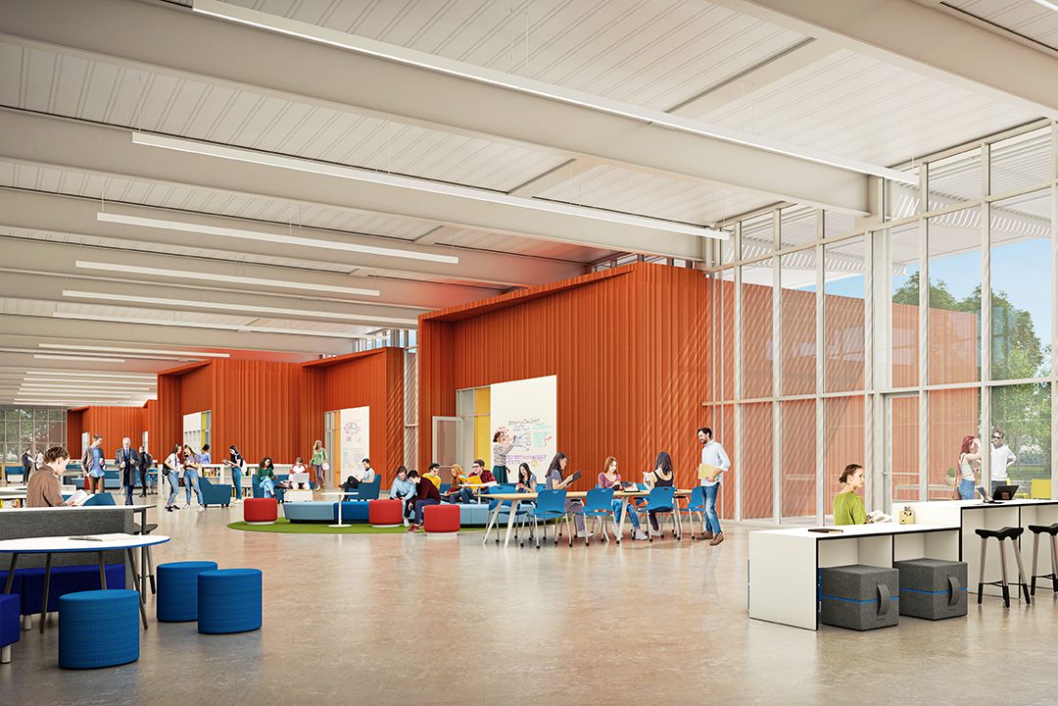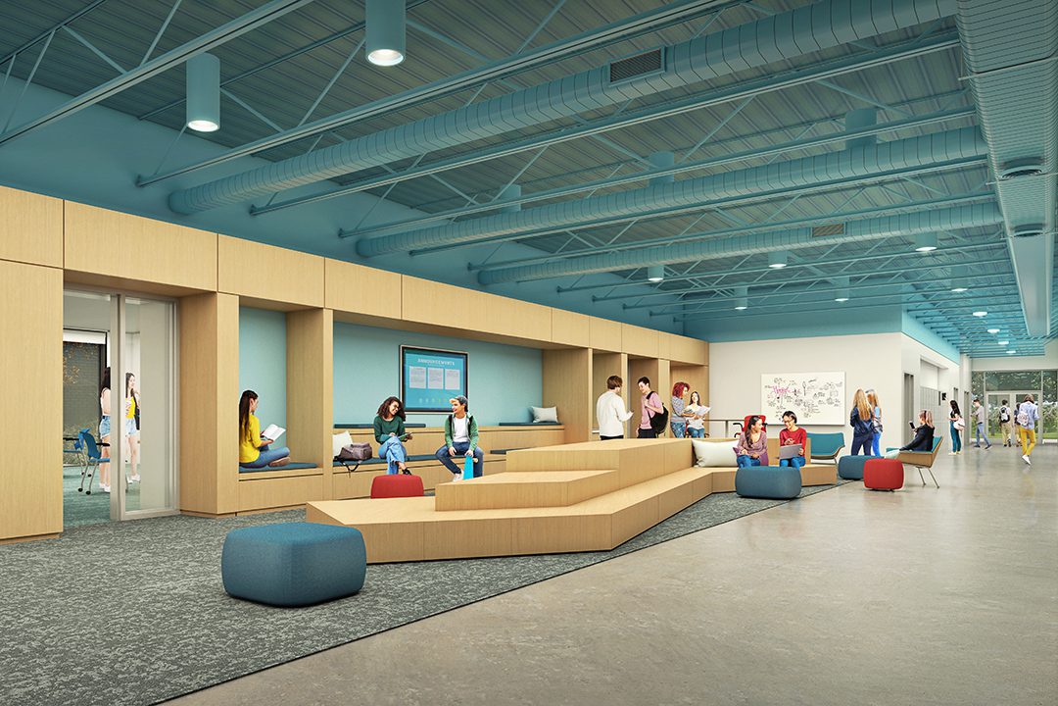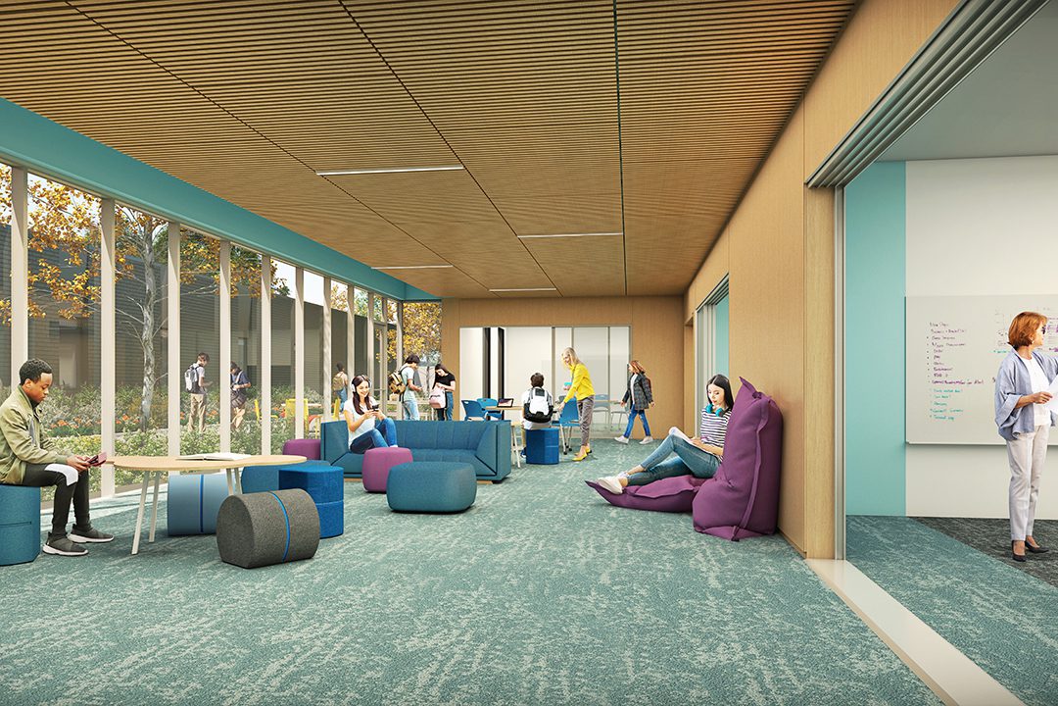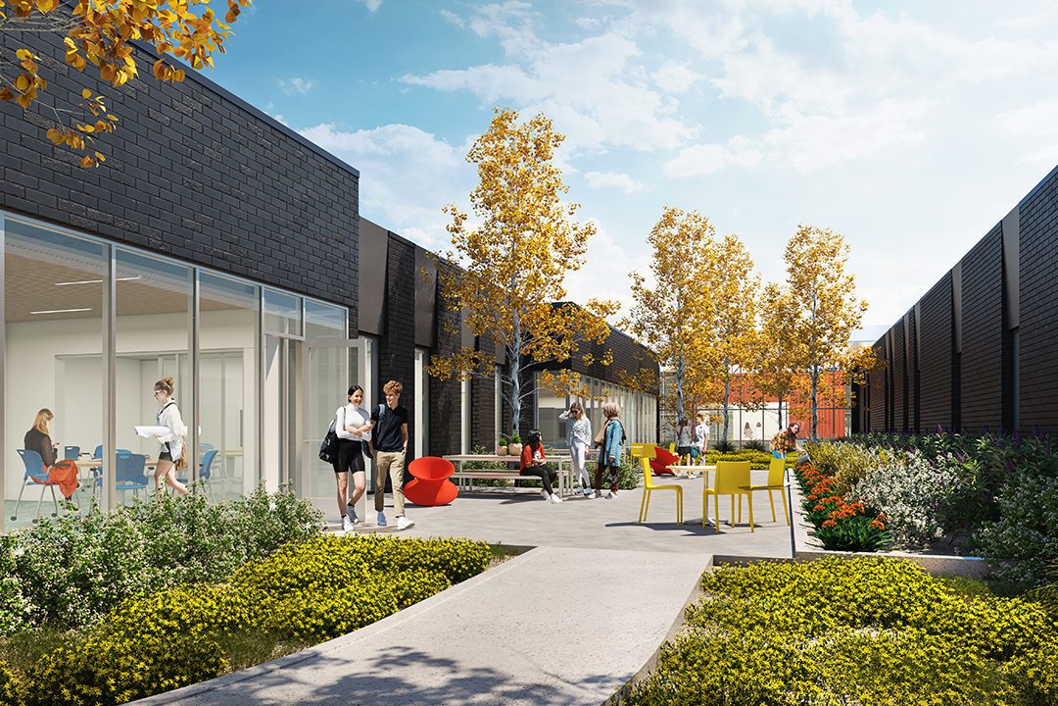Auburn‑Washburn Middle School
With over 6,000 students across the district and at present only a single school to accommodate all middle-level learners, Auburn-Washburn USD 437 requires a second middle school to help alleviate overcrowding. The new middle school is being designed for a projected enrollment of 750 students and will allow the district to move the sixth-grade curriculum from their elementary to their middle schools.
While still in the design phase, the new school aims to support students’ socio-emotional needs while also embodying a “learning happens everywhere” ethos to ensure high-efficiency space allocation. Engagement with students through surveys and workshops revealed the need for students’ socio-emotional support. The design approach embraces this need by providing a school with purpose-built space supporting student autonomy, encouraging social engagement between classes, and celebrating personal identity and expression.
A primary circulation spine, known as the “Forest Walk” for its connection to the adjacent forest’s edge, consolidates public commons, dining, and library into a single “learning first” environment. Its unique blend of programs brings together typically underutilized program space to create a highly efficient and vibrant learning community that can be used continuously throughout the school day. This strategy saved the school district nearly 10,000 sq.ft. without sacrificing any programming, creating new opportunities for facility and curriculum investment.
Biophilic design principles are integrated throughout the school to further support students’ well-being. The south façade’s floor-to-ceiling glazing reveals the Forest Walk, along which classrooms periodically extend outwards towards the forest to put exploratory programs—like art/maker spaces, digital storytelling, technology, environmental science, and music—on display. To the north, three grade-level wings are interspersed with outdoor learning courtyards, maximizing views and daylight so students and staff can continue to connect to nature while exploring academic avenues.
Details
-
Location
Topeka, KS
-
Size
138,000 sq.ft.
-
Client
Auburn‑Washburn Unified School District 437
-
Renderings
Austin Nikkel
