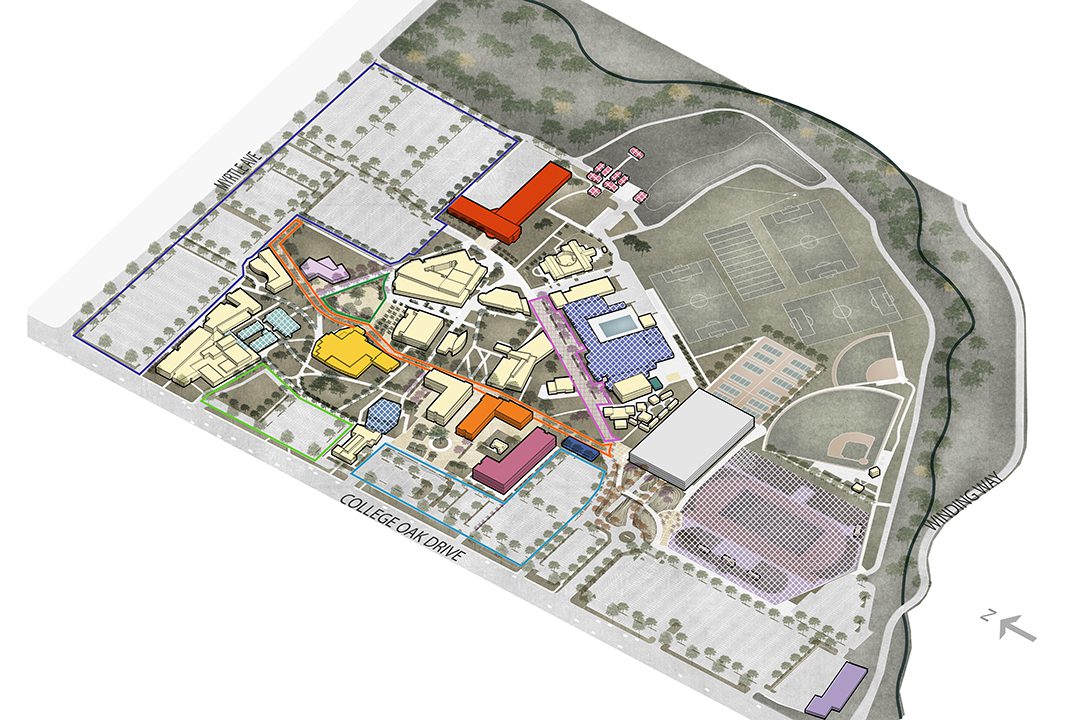
American River College Facilities Master Plan
Multistudio led the master plan to define future growth and improvement for one of California’s largest community college campuses. The plan identifies preferred locations for proposed new buildings, modernizations and future open spaces through the year 2035 as well as transportation, parking and utility improvements. It addresses the college’s objectives to enhance its image within the community, strengthen the student experience, and improve connectivity and wayfinding for pedestrians and vehicles. The plan provides guidelines for establishing hierarchies and themes within existing and new “zones” on campus, paving the way for future capital projects.
I wanted to express my appreciation for your effort. I feel you have done a great job in both managing the user group and producing ideas and solutions for American River College.Dan McKechnie Director of Facilities Planning & Construction, Los Rios Community College District
Details
-
Location
Sacramento, CA
-
Size
153 Acres
-
Client
Los Rios Community College District
